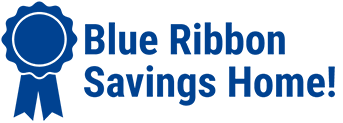
<% home.address %>, <% home.city %>, <% home.state %> <% home.zip %>MAP
Price: <% home.old_price | currency : '$' : 0 %> <% home.price | currency : '$' : 0 %>
Price: TBD
Sold
Community: <% home.community.name %>
Plan: <% home.residence.name %>
Availability: <% home.estimated_completion_date | date : 'MMMM yyyy' %> N/A Complete
-
 BEDS
BEDS
<% home.beds %> -
 BATHS
BATHS
<% home.baths %> -
 SQ. FT.
SQ. FT.
<% home.sqft | number %>
Located at 2008 Kit Circle, this Benson floor plan is a well-designed two-story home offering 2,185 square feet, four bedrooms, and two and a half baths. The open main level features a spacious kitchen with quartz countertops, a walk-in pantry, and a large island that connects seamlessly to the dining and family rooms. The primary suite is downstairs for added privacy and includes a walk-in shower, double vanities, and a generous closet. Upstairs, three bedrooms and a central game room offer flexible living space. With no rear neighbors and a backyard that backs to a greenbelt, this residence blends comfort, privacy, and convenience just minutes from the Domain. It’s part of Foxfield, a thoughtfully planned community adjacent to Walnut Creek Park.
Floorplan image shown below may not specify specific structural options for this address. Ask Sales Counselor for more details.

SEE ALL AVAILABLE HOMES IN THIS COMMUNITY
Foxfield
Community Site Plan
- SEE ALL AVAILABLE HOMES IN THIS COMMUNITY


