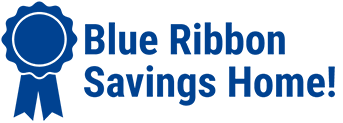
<% home.address %>, <% home.city %>, <% home.state %> <% home.zip %>MAP
Price: <% home.old_price | currency : '$' : 0 %> <% home.price | currency : '$' : 0 %>
Price: TBD
Sold
Community: <% home.community.name %>
Plan: <% home.residence.name %>
Availability: <% home.estimated_completion_date | date : 'MMMM yyyy' %> N/A Complete
-
 BEDS
BEDS
<% home.beds %> -
 BATHS
BATHS
<% home.baths %> -
 SQ. FT.
SQ. FT.
<% home.sqft | number %>
This home features our Carson floor plan, smartly designed utilizing all 1,700 sq. ft. to bring you a 3 bed, 2.5 bath w/ Game room at a stellar price. With 42” Gray Soft-Closed Cabinets, White Quartz Countertops, offset by Sky Picket backsplash, the kitchen offers an oversized island. Wood flooring throughout! Oversized covered patio, enjoy grilling, utilizing your natural gas drop with family & friends. Cool off at the pool after playing a game of pickleball at Windy Point Amenity Center. Images and videos might reflect a similar home.
Floorplan image shown below may not specify specific structural options for this address. Ask Sales Counselor for more details.

SEE ALL AVAILABLE HOMES IN THIS COMMUNITY
Crosswinds
Community Site Plan
- SEE ALL AVAILABLE HOMES IN THIS COMMUNITY


