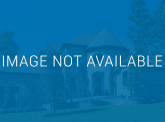NEW HOMES IN
Hill Country
West Cypress Hills
Sold Out
Welcome to
NEW HOMES IN Hill Country
Thank You
<% message %>
Homebuyers looking for luxury homes near Lake Travis will find a beautiful master planned community awaiting them close to Bee Caves in West Cypress Hills. This master planned neighborhood offers the best of urban and suburban living. Most home sites adjoin greenbelts which provide breathtaking views. Residents can enjoy the relaxing trails that wind through the community and along a spring-fed creek or visit the award-winning recreation center that rests high upon a bluff with views toward the Colorado River basin.
West Cypress Hills is located in the highly acclaimed Lake Travis Independent School District (LTISD), which ranks among the top districts in the state and nation.
If you would like to learn more about these luxury homes, please contact our team at 512-215-5220.
Floor Plans
Floor Plans


<% card.name %>
<% { price_status: floorplanElevation.price_status, price: floorplanElevation.price } | homePrice %>
STARTING AT <% floorplanElevation.price | currency : "$" : 0 %>s <% floorplanElevation.old_price | currency : "$" : 0 %>s

available homes

<% home.residence.name %>
<% home.address %>
<% home.price ? (home.price | currency : '$' : 0) : 'TBD' %> Sold
<% home.estimated_completion_date | date : 'MMMM yyyy' %> Complete Availability: N/A |
|||||||

<% home.residence.name %> <% home.address %> <% home.activate_details_page ? 'See more about this home' : 'View floor plan & elevations' %> |
<% home.beds %> beds | <% home.baths %> baths | <% home.sqft | number %> SQ FT. |
<% home.price ? (home.price | currency : '$' : 0) : 'TBD' %> |
Sold | <% home.estimated_completion_date | date : 'MMMM yyyy' %> Complete | N/A |
| Plan Name | Beds | Baths | SQ FT | Price* | Avail** Availability** | ||
|---|---|---|---|---|---|---|---|

<% homes.residence.name %>
<% homes.address %>
<% homes.price ? (homes.price | currency : '$' : 0) : 'TBD' %> Sold
<% homes.estimated_completion_date | date : 'MMMM yyyy' %> Complete Availability: N/A |
|||||||

<% homes.residence.name %> <% homes.address %> <% homes.activate_details_page ? 'See more about this home' : 'View floor plan & elevations' %> |
<% homes.beds %> beds | <% homes.baths %> baths | <% homes.sqft | number %> SQ FT. |
<% homes.price ? (homes.price | currency : '$' : 0) : 'TBD' %> |
Sold | <% homes.estimated_completion_date | date : 'MMMM yyyy' %> Complete | N/A |
*Prices are "Starting from" | **Home Availability is Estimated
There are no homes under construction at this time.
Click here to see available floorplans.
 Sales Center
Sales Center Community Location
Community LocationWest Cypress Hills


<% lot.residence_name %>
New Home
Contemporary
Sales Office
sales office
(512) 264-0900
5200 Cypress Ranch Blvd.,
<% community.sales_office_gps_address %>
Spicewood, TX 78669
Sales Representative:
Grant Whittenberger
(512) 762-1315